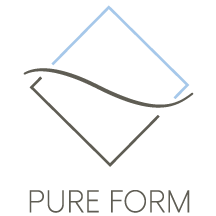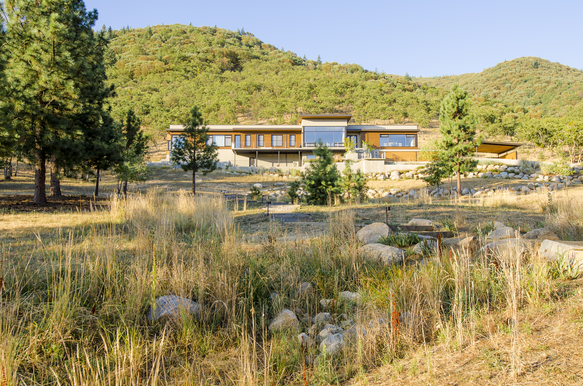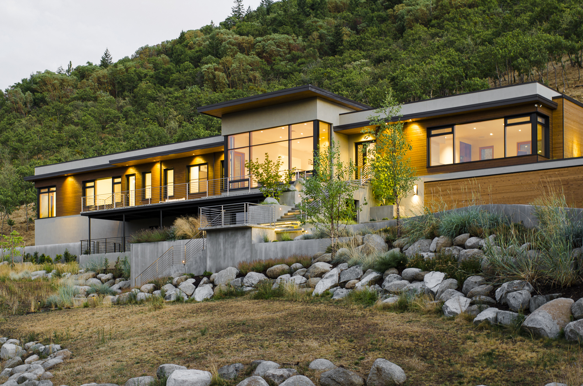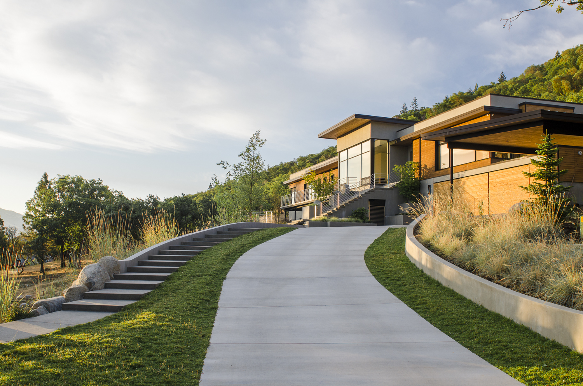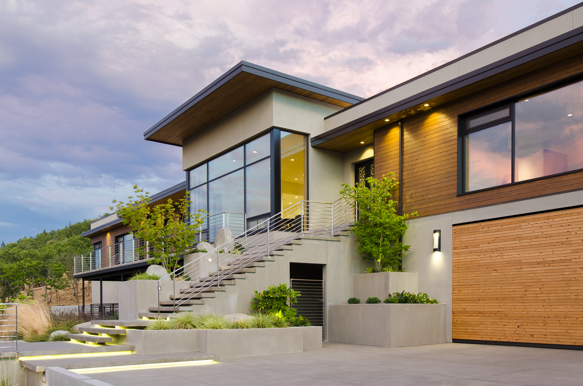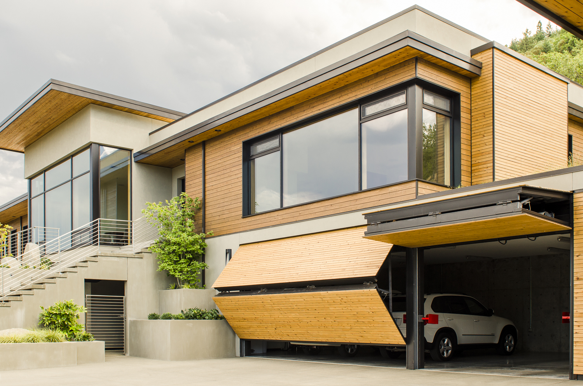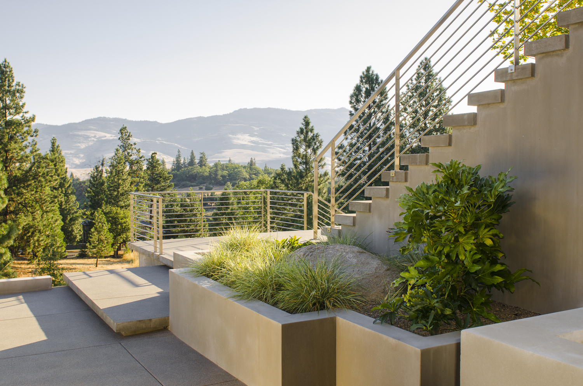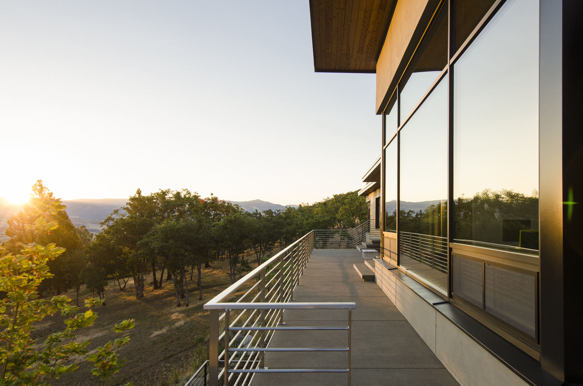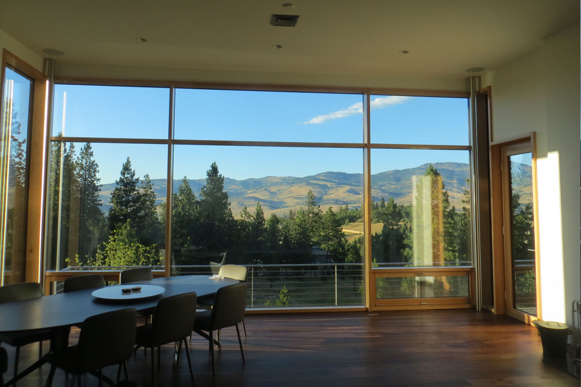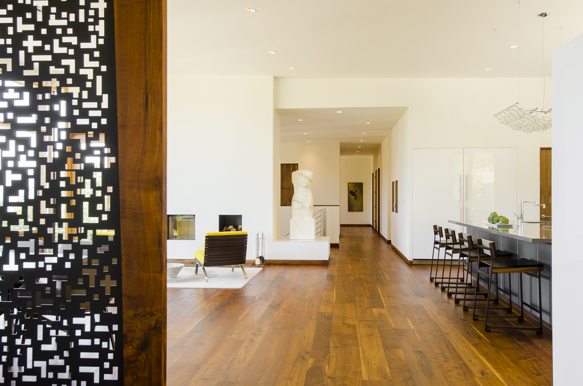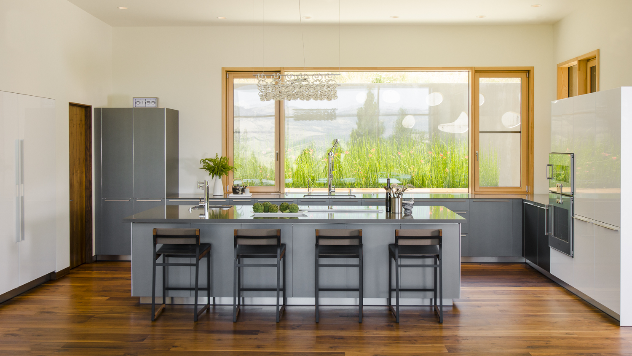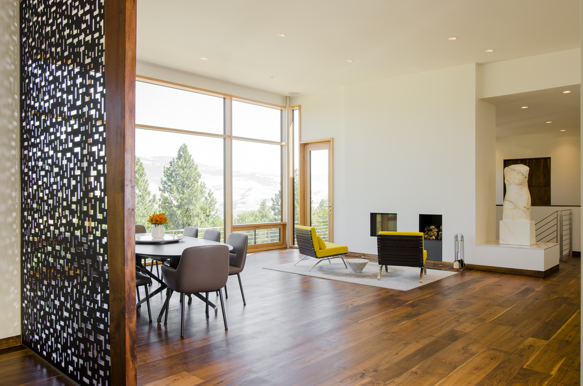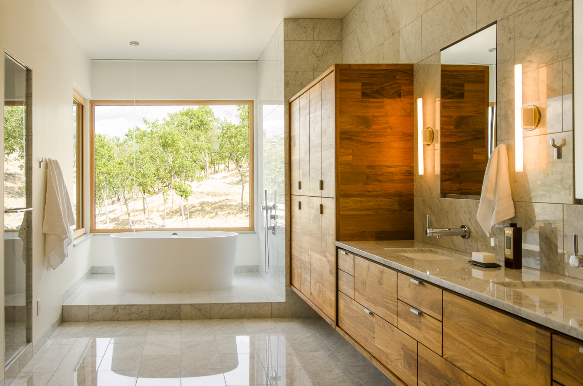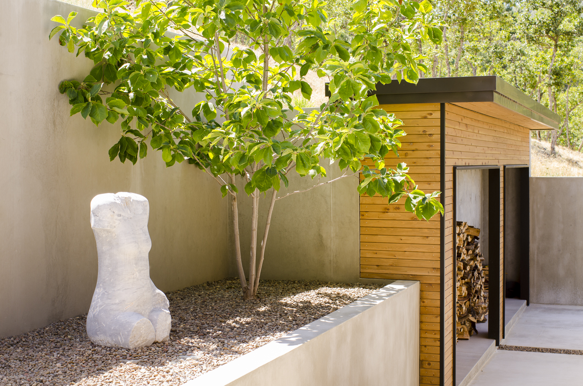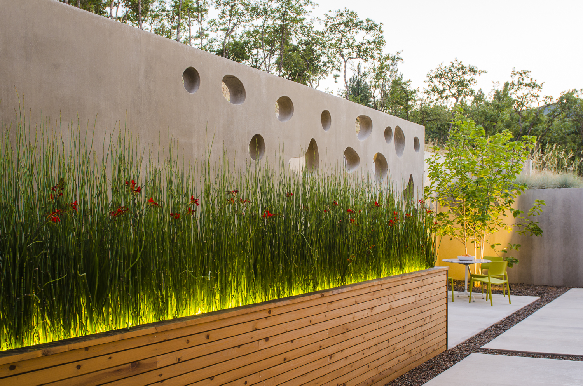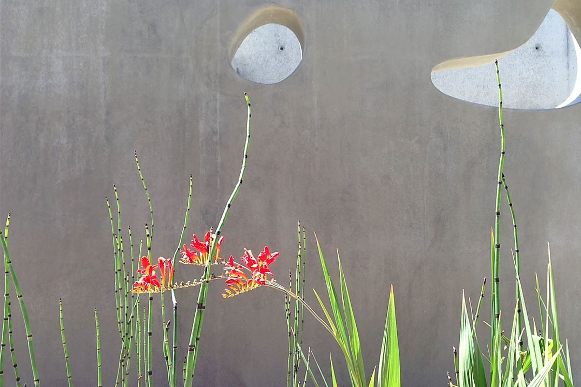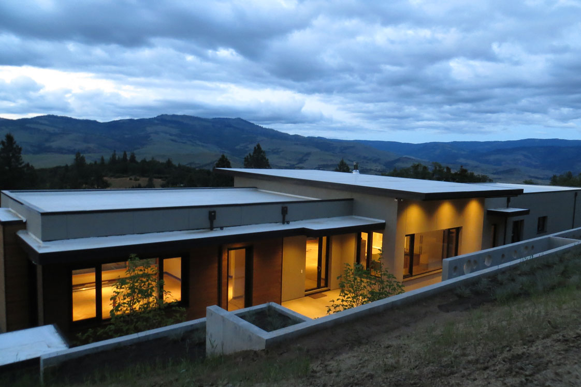Ashland Residence
This home tucks into a beautiful, steeply sloping hillside. The exterior materials of concrete and wood, along with a stucco finish color chosen to match the concrete, allow the home to blend into the natural landscape… terracing its way up.
Our role was collaborating through all phases of this project with prolific Design/Build firm, Green Hammer (located in Portland, OR) and lead architect Jan Fillinger, AIA (STUDIO-e located in Eugene, Or). As part of the collaboration, we completed all of the construction documentation, pivotal to the success of the built form, in Revit. It was a complex residence from so many aspects, especially the building methods used to achieve the following awards. Designed and built in accordance with Passive House principles, the residence exceeds Oregon’s stringent energy code requirements by more than 70%.
This residence received certification as Platinum in the USGBC’s LEED for Homes Program. Green Hammer also received the Honorable Mention Plaque for Designing and Building with FSC, presented at Greenbuild 2013 in Philadelphia.
Excellence in Landscape Design by Anita Van Asperdt, of LandCurrent Landscape Architecture
Photo credit: Jon Jensen Photography
