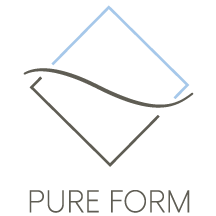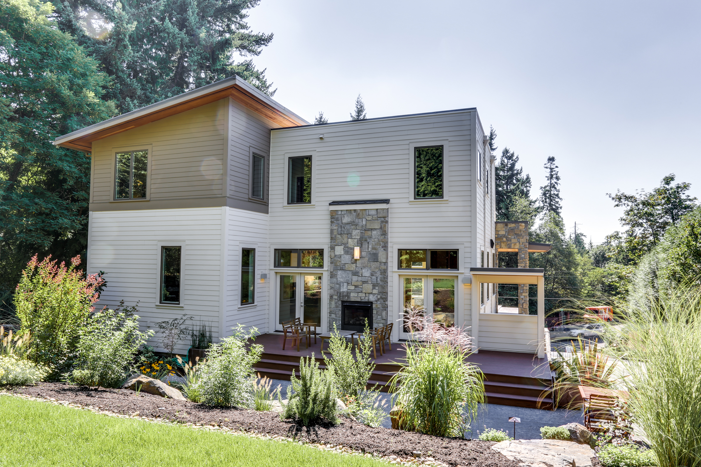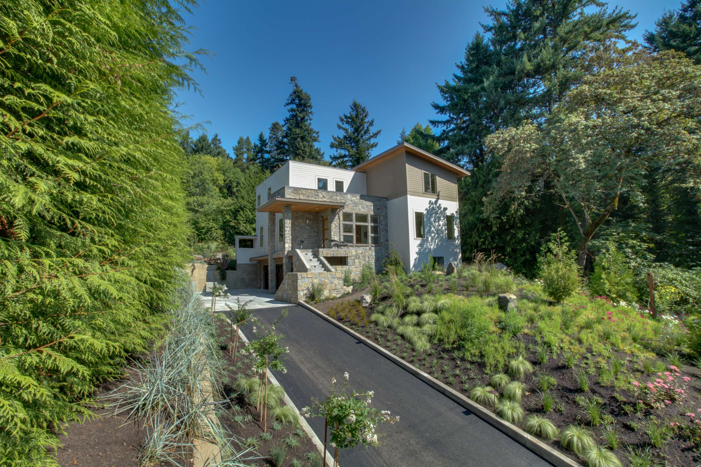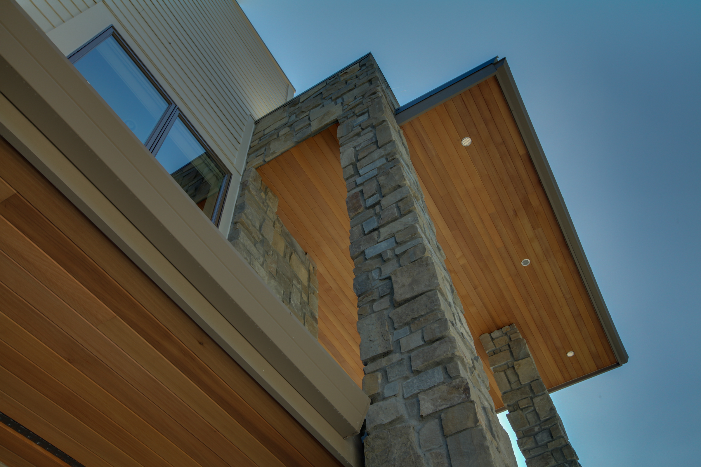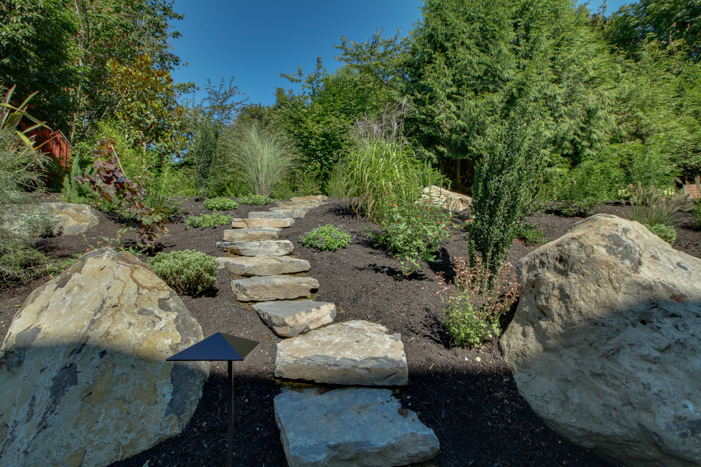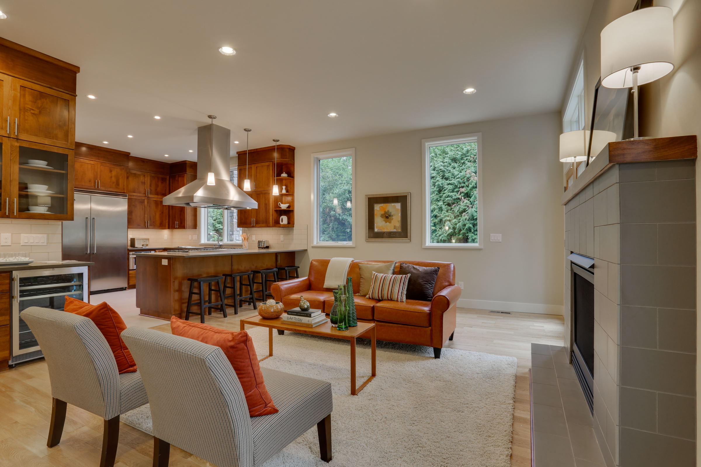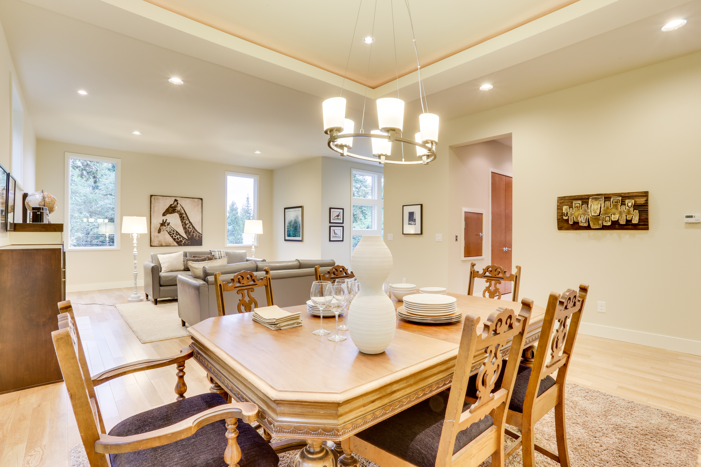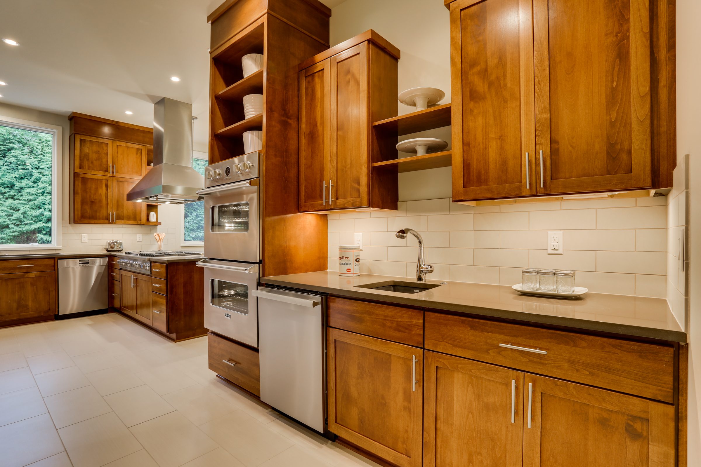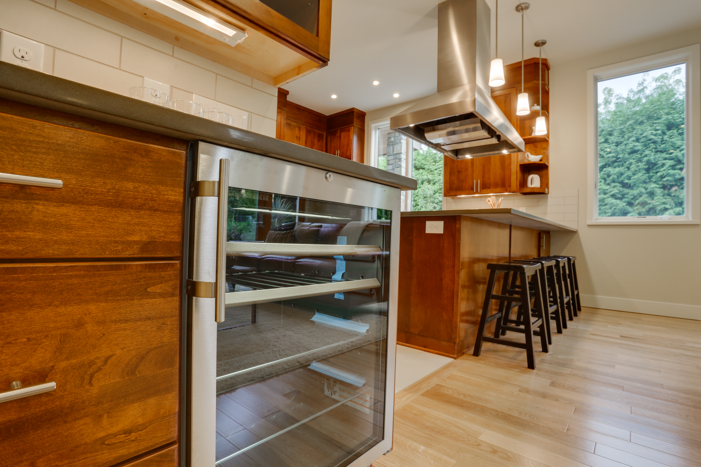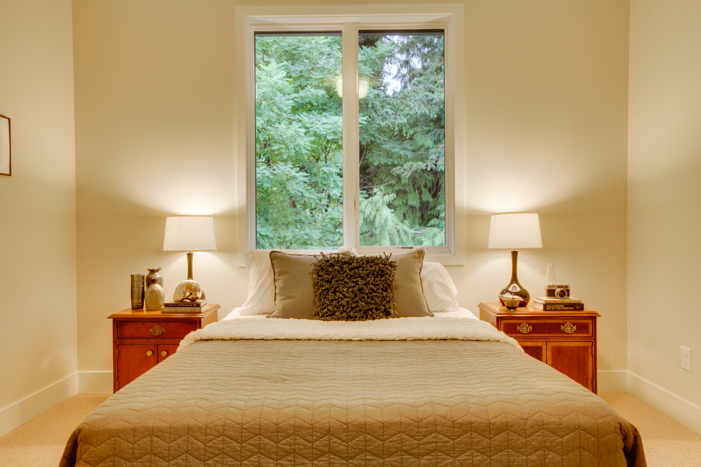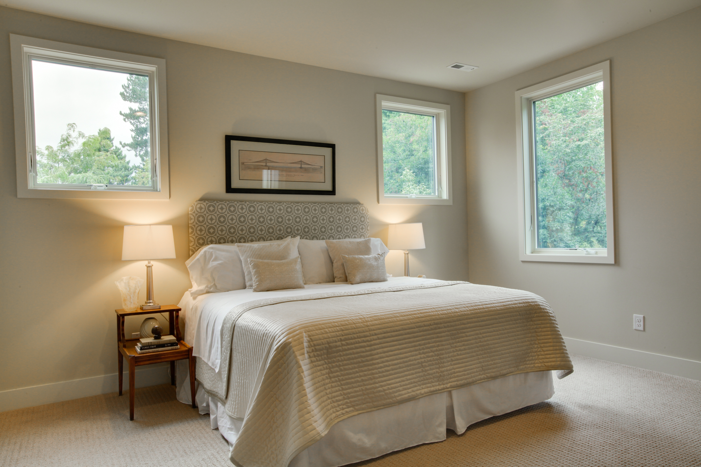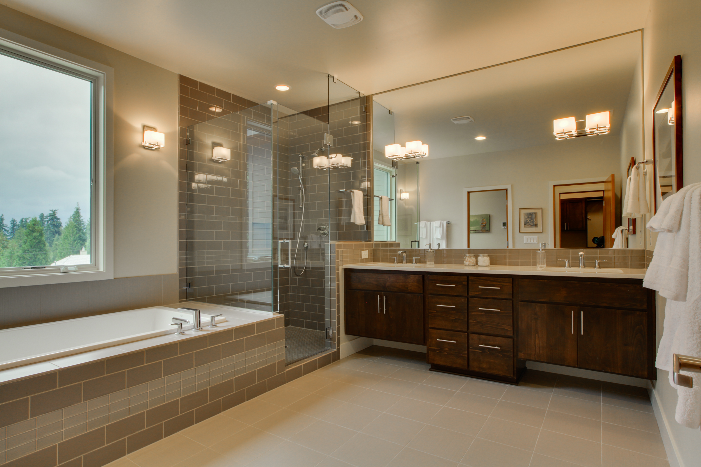Patton Residence
Patton Residence was the first of five projects we designed for Treece & Lambert, developers in Portland, Oregon, who focus on finding creative design solutions for challenging building sites. This site’s greatest challenge was the steep driveway and approach, tight parameters for turning, and the number and height of retaining walls. It was a deep and narrow lot.
How it is situated, quite privately separated from neighbors on either side by existing trees and forest, adds positive qualities. The view from the home is also quite spectacular, looking south over the undulating hillsides. The entry invites you to soak in the view before heading inside.
The home features a wonderful chef’s kitchen, open to the great room and rear yard and terrace beyond, and a formal living and dining room. An office is also situated on this main level. The lower level consists of a 2 car garage, mechanical room, mudroom, game/media room and full bath. The upper level houses the Master Bedroom suite, a guest bedroom suite, and 2 additional bedrooms with a shared bath. The laundry room is also on this level.
