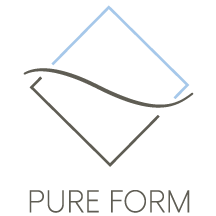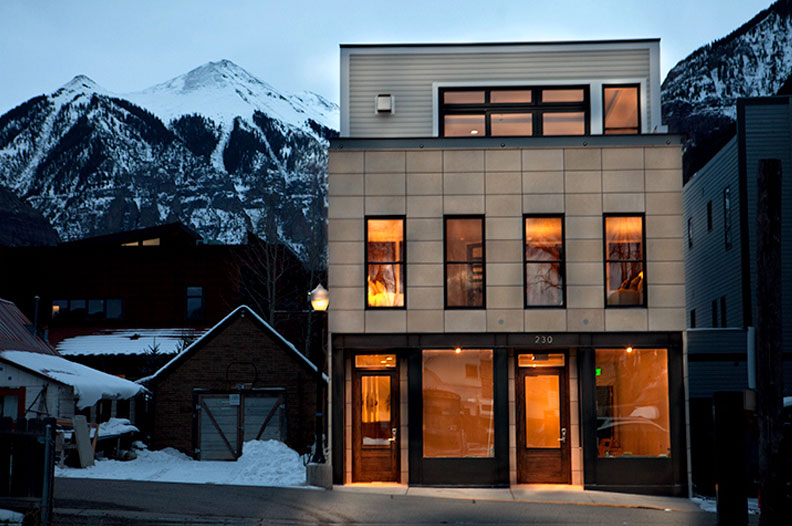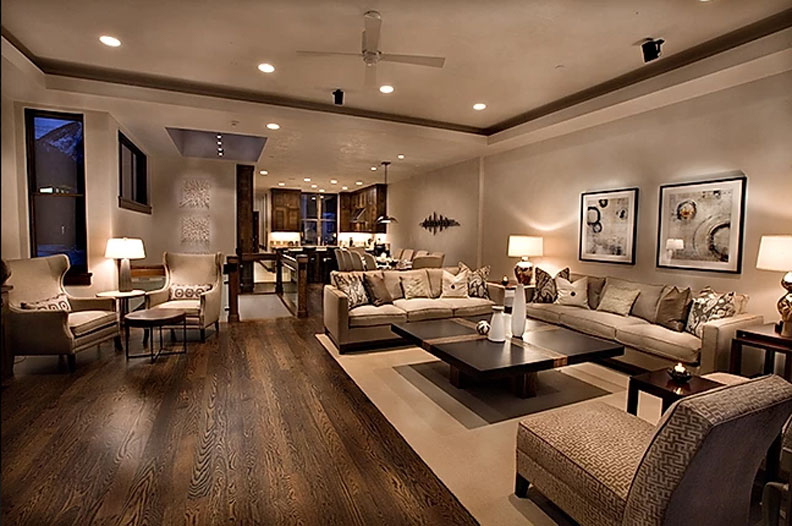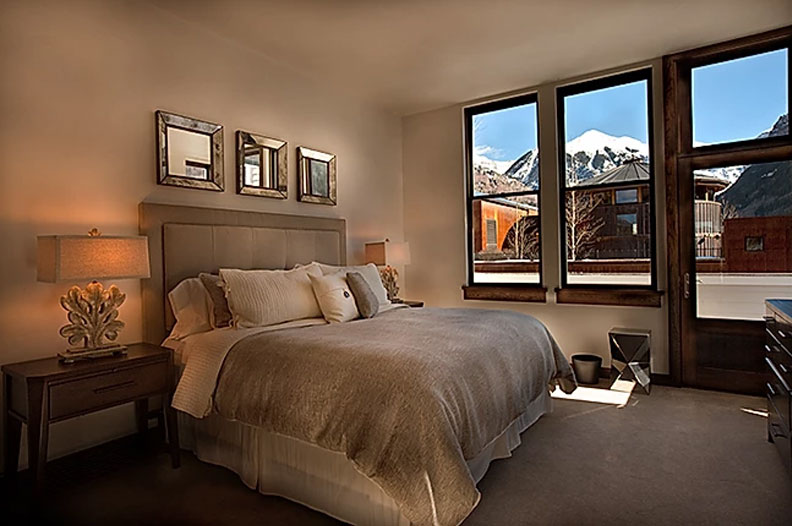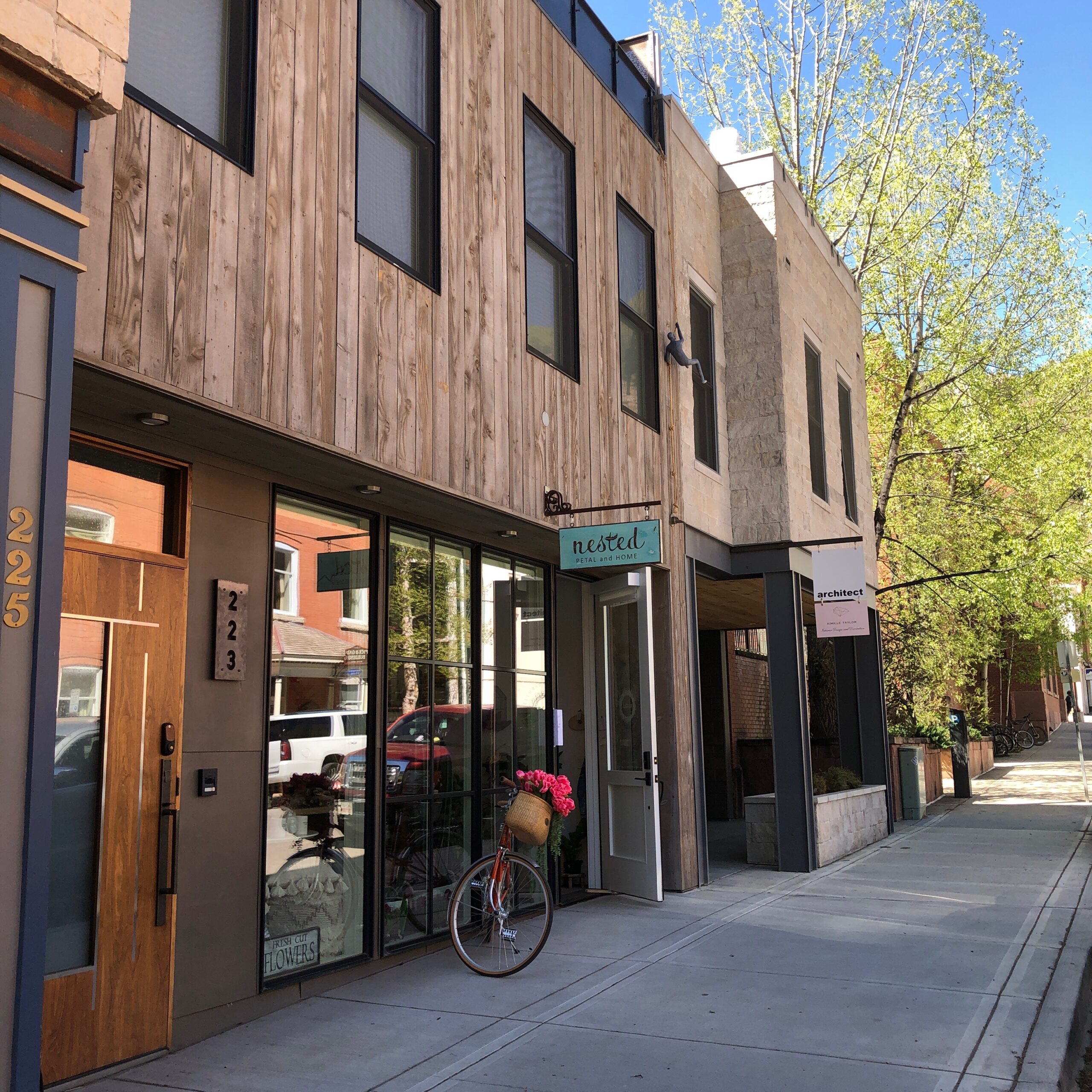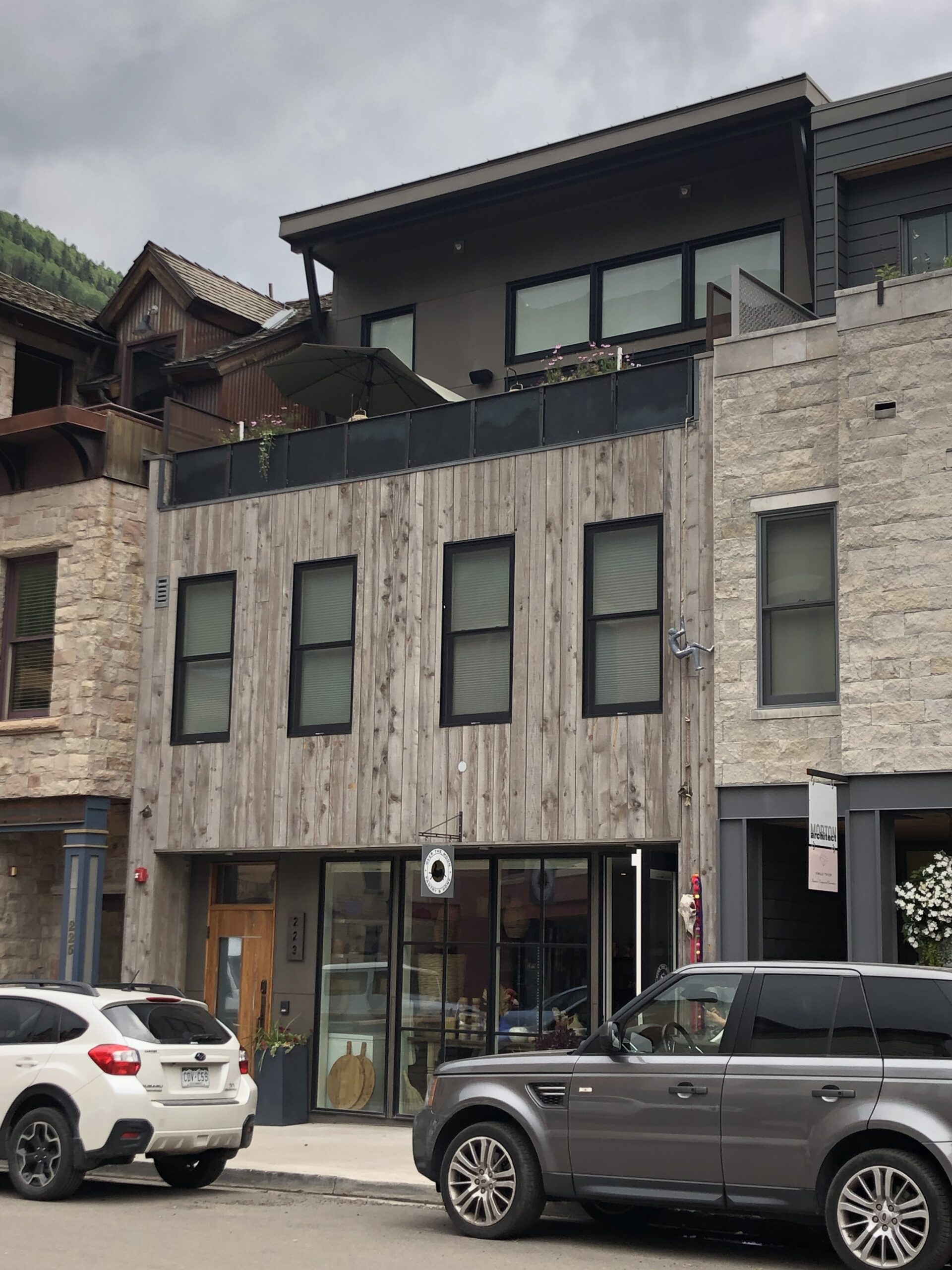FIR STREET MIXED USE PROJECT
This project was done in collaboration with Raymond Messier, developer/builder/designer. His keen mind and eye are always searching for the perfect property and infill project to bring more beauty to the landscapes of Telluride.
The main level houses the commercial space, and separately, the entry to the penthouse residence (including elevator), community exterior spaces, and a garage at the rear of the property. The second level includes all of the secondary bedrooms and a laundry room.
A beautiful stair, rising up two levels from the main to the upper floor, leads you into the kitchen, dining and living room. In the center of the stair corridor is a dramatic pyramid shaped skylight, bathing the space in abundant natural light. Outside the living room there is a generous terrace for entertaining and viewing the moon rises over Bridal Veil Falls, or for a private morning coffee with the sunrise. Off the alley side, you might catch a fabulous sunset from the hot tub, facing West and the mesas. This home is designed to house a large group ready to experience all that Telluride has to offer.
