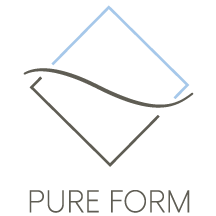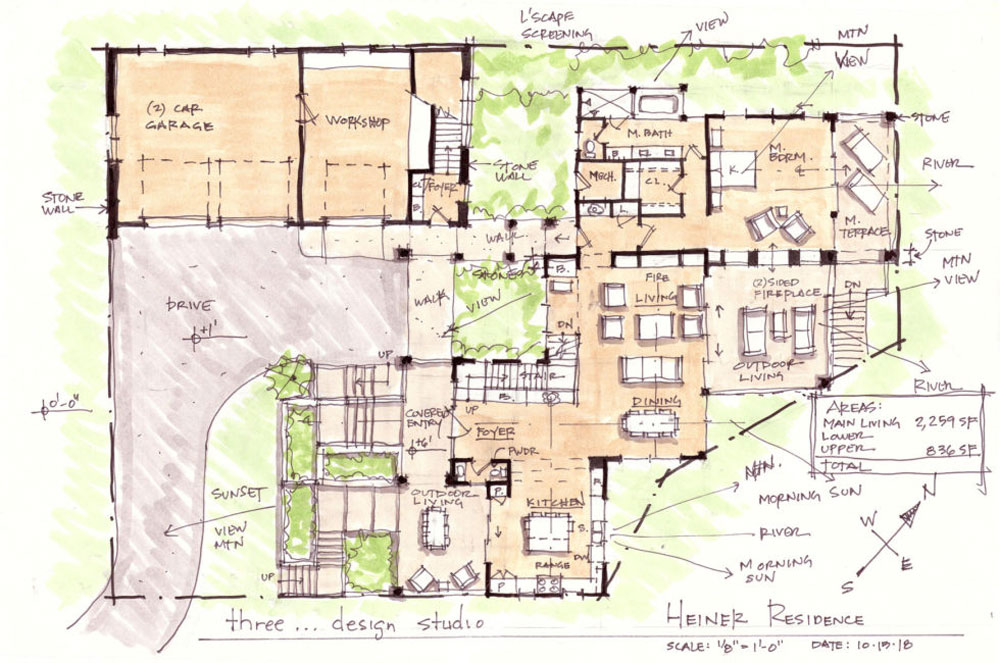Heiner Residence
An exciting panoramic site, with mountain and rolling hill views along with the sweet sounds of a meandering river wrapping around the back of the property in Park City, Utah. The challenging aspects… which view to take in, or what sounds to immerse yourself in as the natural environment is vibrantly alive with wildlife and landscape.
The owners have roots here, as this lot is adjacent to the compound where the father grew up, his parents still reside here, so ‘heart” plays a big part in this project. The owners want their two sons to adventure and explore the land as their father did growing up. This will be their second home, as they reside and own their businesses in Maui. This is where family and extended family come together.
The program is a 2 story, + 3,500 SF main house with a semi detached 2 car garage/workshop with a 2nd story, 2 bedroom guest suite accessed by private entrance at garage level or from a bridge/link at 2nd level of main residence. This home is designed to incorporate indoor/outdoor living, creating unique experiences from each outdoor terraced area.

